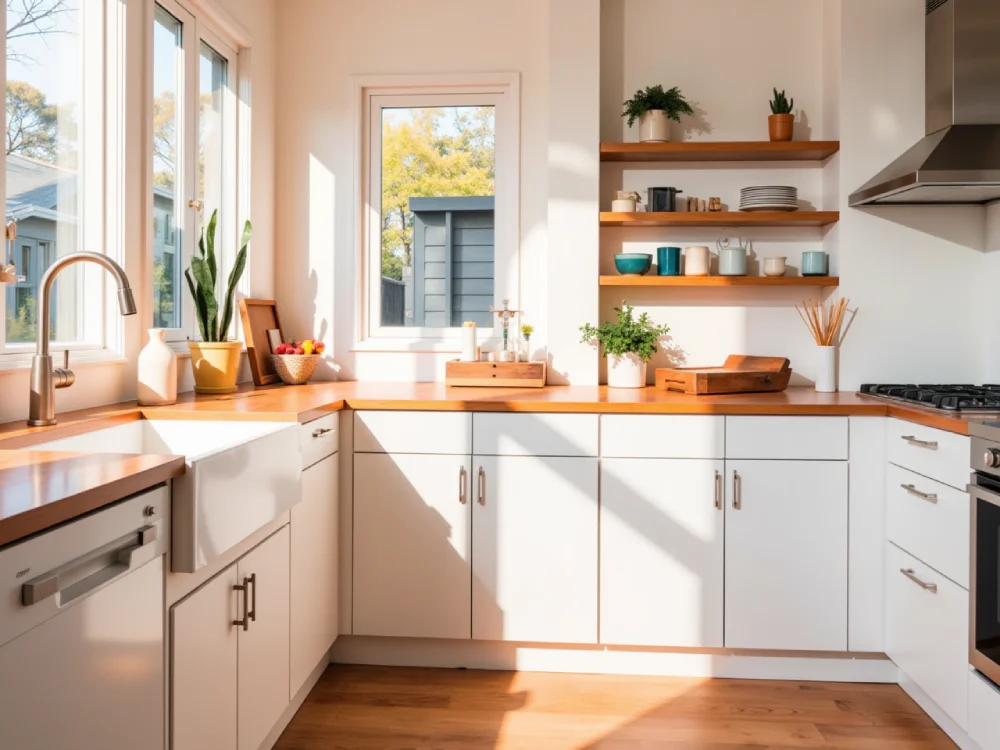
Smart storage upgrades maximize your home's capacity by utilizing vertical space, improving accessibility, and hiding clutter through strategic design solutions that don't require major structural changes, a key focus for any home remodeling project.
A skilled general contractor knows that five compact storage upgrades can reshape a remodel. Vertical systems—shelves, wall rails, or automated lifts—use unused height to augment capacity. Pull-out cabinets and full-extension drawers bring contents forward for easy reach and visibility. Hidden compartments convert toe kicks, under-stairs, and furniture into discreet reserves. Appliance garages with tambour or lift-up doors keep counters clear and protect machines. Multi-function islands combine prep, seating, and integrated storage. Continue for practical tips and implementation steps.
One effective strategy for reclaiming square footage is to build upward rather than outward. Vertical storage solutions can amplify capacity dramatically, converting unused ceiling zones into organized space.
Modular shelving systems allow stacked, adjustable tiers that increase storage by up to 80% without expanding floor area. Flexible wall storage, such as rails and fold-down shelves, keeps frequent items accessible at optimal heights and supports faster picking.
For advanced solutions, automated vertical lift modules and carousels improve accuracy to 99% and can quintuple picking speeds versus horizontal layouts. In homes and small urban units, vertical organization places fast-moving goods within reach and archives seldom-used belongings overhead.
Learn more about vertical storage systems from the National Association of Home Builders
Although often overlooked in kitchen redesigns, pull-out cabinet systems convert hidden depth into usable, accessible storage. These systems turn profound lower cabinets into organized zones, using full depth and height so items no longer hide at the back.
Pull-out shelves and roll-out drawers bring contents forward for clear visibility and easier reach, reducing bending and stretching. Durable full-extension metal glides support heavy loads and smooth motion. Installation can retrofit existing cabinets though hardware slightly reduces internal width.
How can hidden compartments reduce visible clutter without sacrificing accessibility? Hidden compartment storage conceals items behind finishes so living spaces remain orderly.
Wall-integrated systems use concealed entrance shelving behind fake backsplashes or wall panels, offering discreet storage near work zones. Multi-functional furniture hides remotes and blankets in ottomans or coffee tables. Under-stairs and toe-kick drawers convert unused areas into tidy reserves.
Security options place safes behind art or use secret handle mechanisms for valuables. Lighting and stepped rack designs keep hidden areas visible when opened.
Frequently, kitchens benefit from an appliance garage—a dedicated cabinet that conceals everyday small appliances behind a door or tambour so countertops stay clear without sacrificing convenience.
| Door Type | Best For | Key Features |
| Tambour (roll-up) | Daily-use appliances | Space-efficient, easy access |
| Bi-fold | Larger appliances | Wide opening, sturdy support |
| Lift-up | Counter-height items | Smooth operation, modern look |
| Sliding | Compact spaces | Minimal clearance needed |
Appliance garages use space-savvy configurations such as vertical stacks and varied door styles to fit different layouts. They integrate with built-in cabinetry or retrofit into renovations and offer customizable finishes to match existing cabinetry.
Designs emphasize heat management through heat-resistant materials, proper venting, and pull-out trays that let devices operate safely. Organization places daily-use items at countertop height and heavier mixers in larger compartments.
Research appliance garage solutions at Kitchen & Bath Design News and Houzz.
After concealing small appliances, kitchens often gain by introducing a multi-function island that centralizes storage, work, and seating. Such islands use modular component integration to combine multiple functions into task-specific workstations.
Handle-free drawers and extensive pull-outs store cookware and small machines safely and accessibly. Built-in seating converts the island into dining or homework space. Mobile islands with lockable wheels add flexibility for compact layouts.
Proper clearance (36-48 inches) and seating width preserve traffic flow and comfort. Thoughtful drawer layouts and vertical shelving maintain clutter-free counters and streamline daily kitchen tasks.
Get island design inspiration from HGTV and Architectural Digest.
These five storage upgrades reframe a remodel from cosmetic to functional. Vertical systems exploit unused height and expand capacity. Pull-out cabinets and hidden compartments streamline access and conceal clutter, improving daily flow. Appliance garages clear counters and protect devices. A multi-function island adds workspace while integrating storage for tools and linens.
Together, these strategies increase usable square footage, simplify routines, and raise long-term value without requiring major structural changes. Ready to transform your space? Start with one upgrade that addresses your biggest storage challenge, then build from there for maximum impact.
Costs vary widely depending on the solution. Simple pull-out drawers can cost $100-300 each, while automated vertical lift systems may run $3,000-8,000. Most homeowners see a 5-10% increase in home value from well-executed storage upgrades during a kitchen remodel.
Yes, most storage ideas work in older homes. Pull-out systems retrofit existing kitchen cabinets, wall-mounted vertical storage adapts to various ceiling heights, and hidden compartments can be built into existing walls and furniture with proper planning. These space-saving solutions are particularly valuable in homes with limited floor space.
Pull-out cabinet systems typically offer the best return on investment for a new kitchen, dramatically improving accessibility and organization for a moderate cost. Vertical storage solutions also provide excellent value by maximizing unused storage space. Consider wall-mounted racks for cutting boards and utensils to free up valuable cabinet doors space.
It depends on the complexity. Simple pull-out drawers, wall-mounted shelving, and basic storage ideas can be DIY projects. However, appliance garages with modified cabinet doors, hidden compartments requiring electrical work, and multi-function islands typically need professional installation for a complete kitchen remodel.
Regular cleaning of tracks and hinges, periodic lubrication of moving parts, and avoiding overloading weight limits will keep systems functioning smoothly. Quality hardware typically lasts 10-20 years with proper maintenance. Keep cutting boards and other frequently used items in easily accessible space.
© 2025 Genesis Construction and Development - All rights reserved | Web Design & SEO By: Authority Solutions®