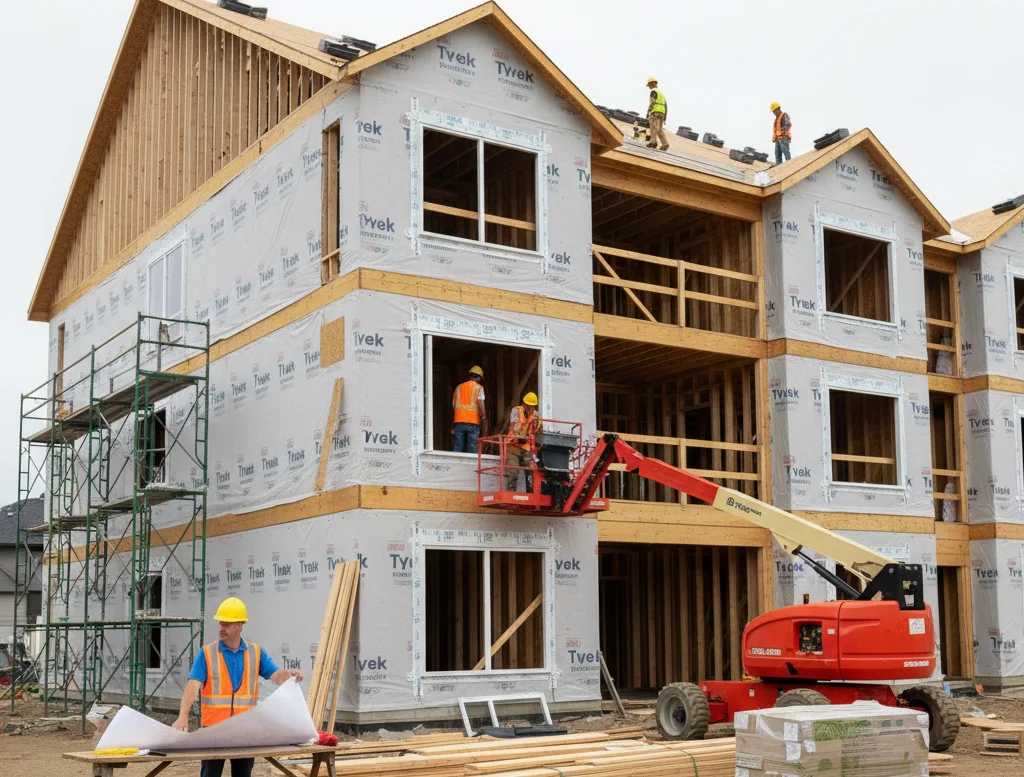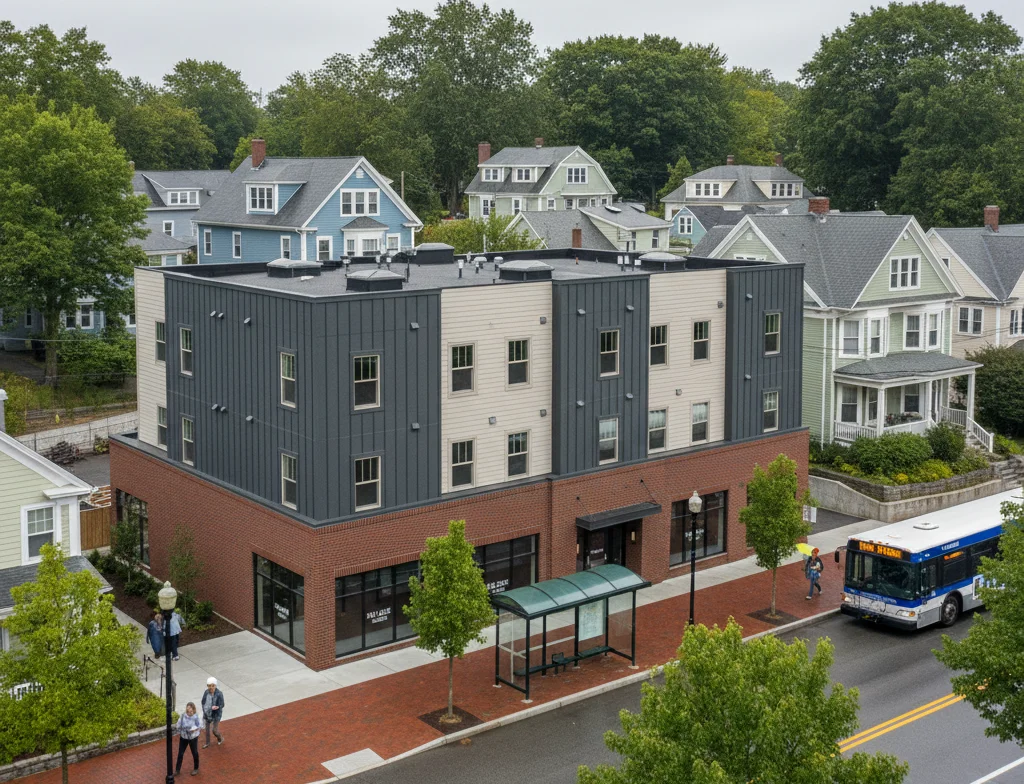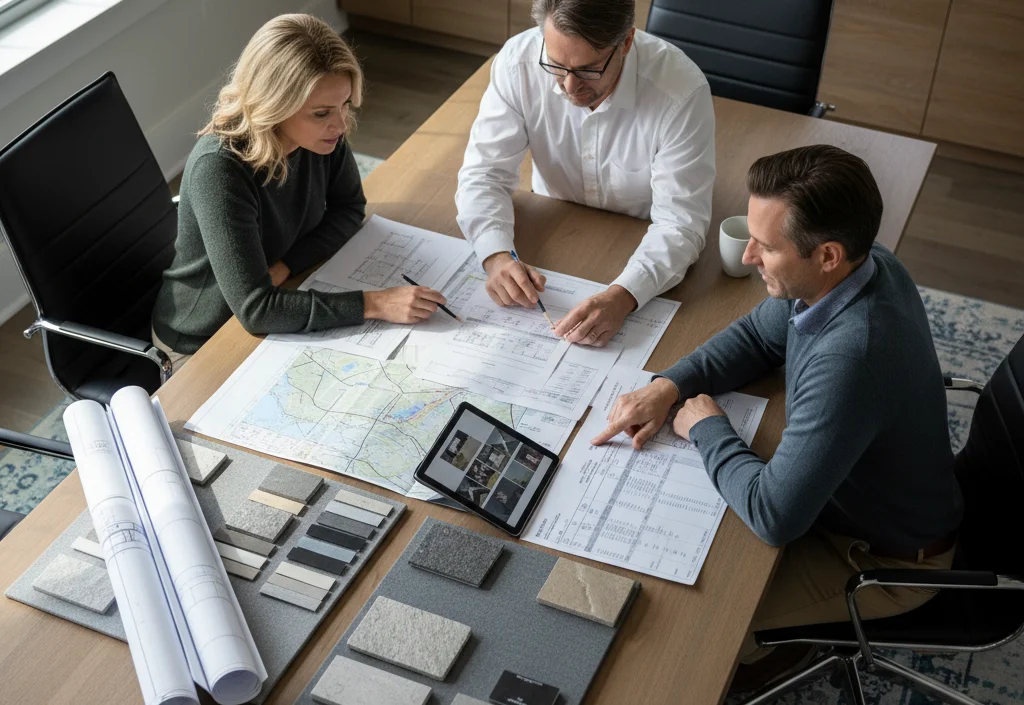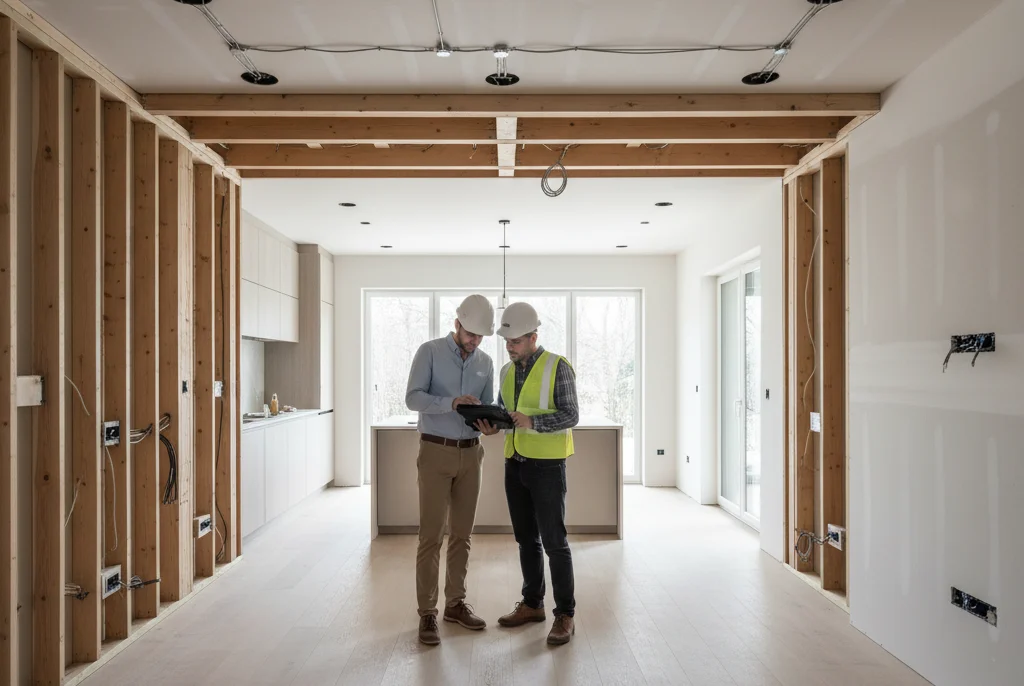





Explore expert advice, design-build strategies, and real-world insights to guide your next project. Our articles cover everything from planning custom homes and navigating Massachusetts zoning to maximizing value in multi-family developments. Whether you’re a homeowner or an investor, these resources are designed to help you make informed decisions, avoid costly mistakes, and understand the process behind successful construction.
© 2025 Genesis Construction and Development - All rights reserved | Web Design & SEO By: Authority Solutions®